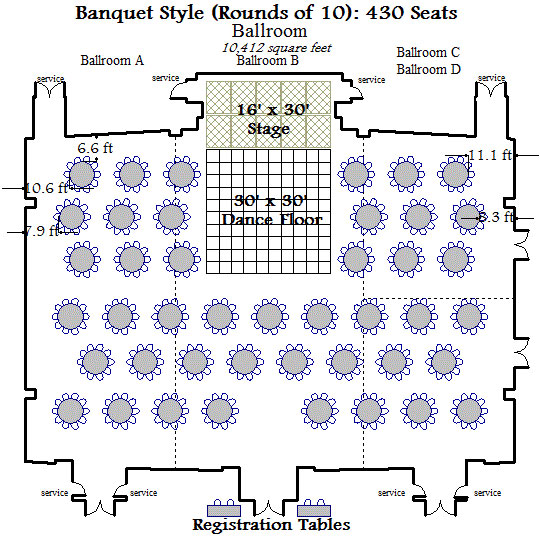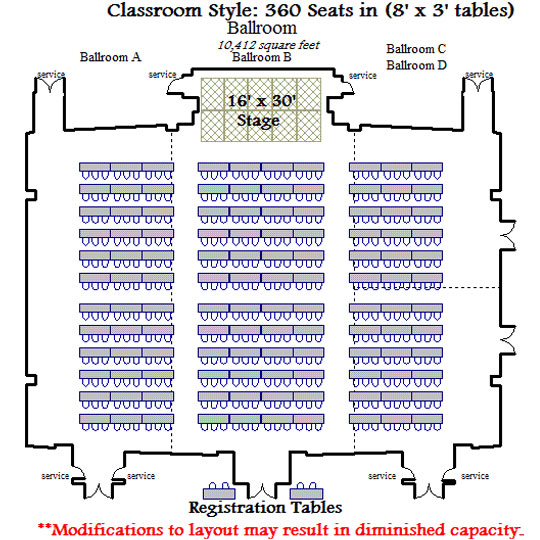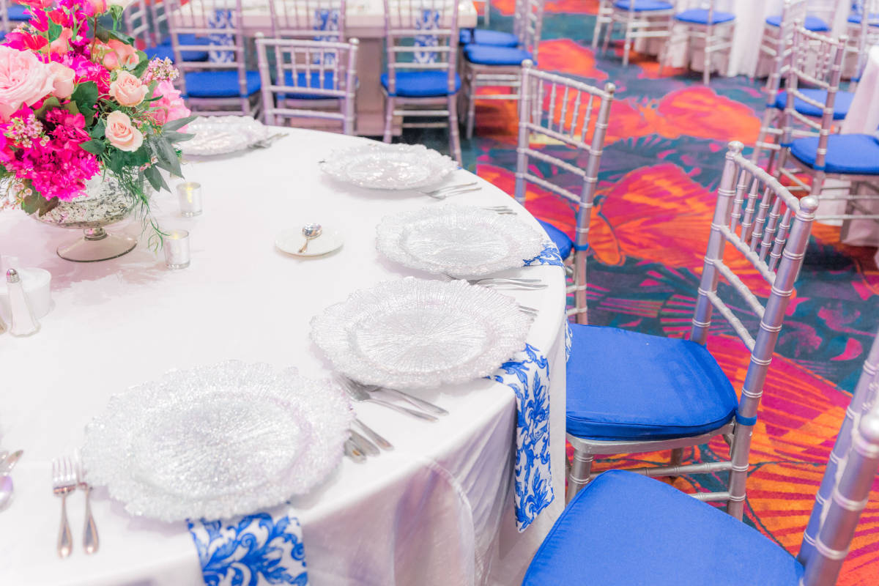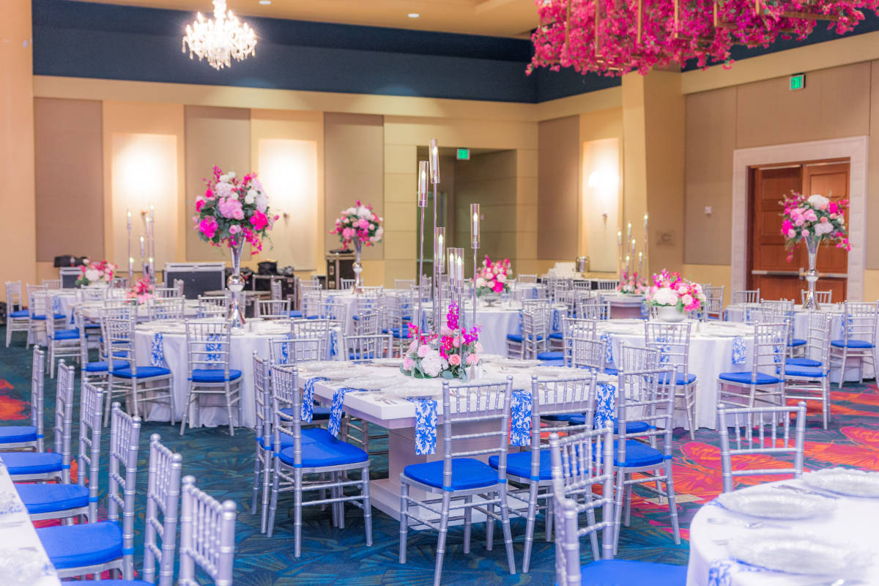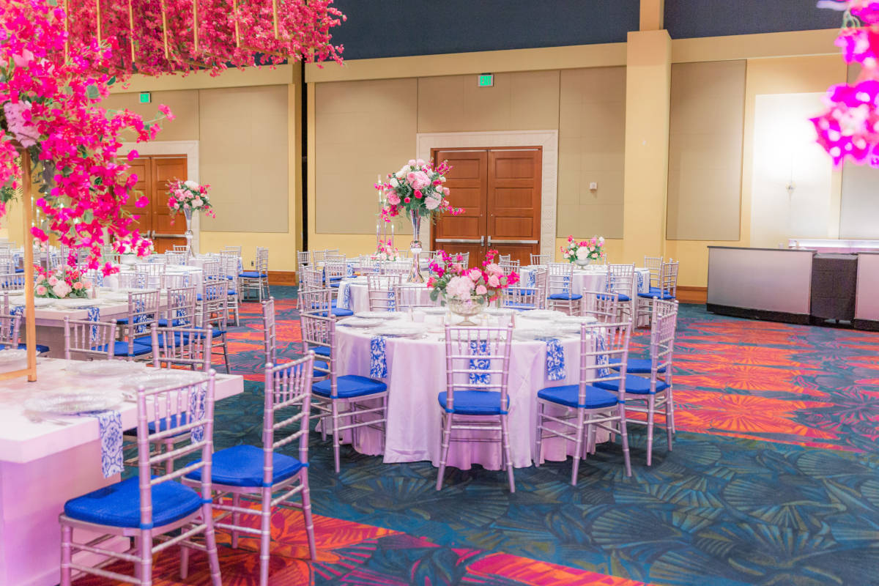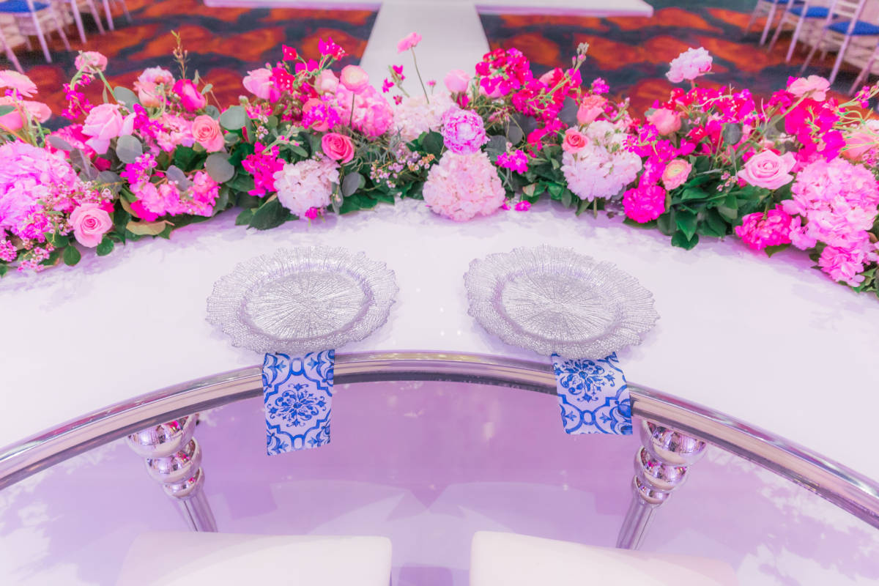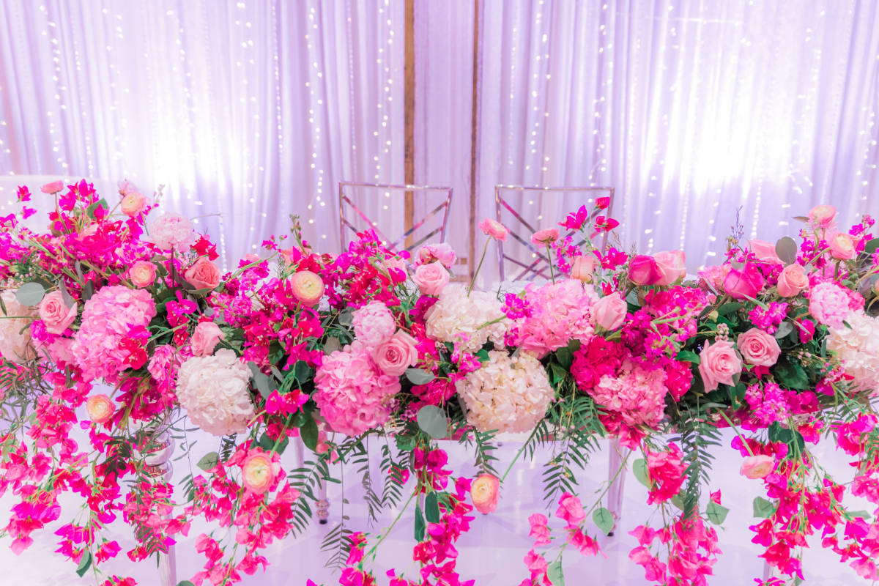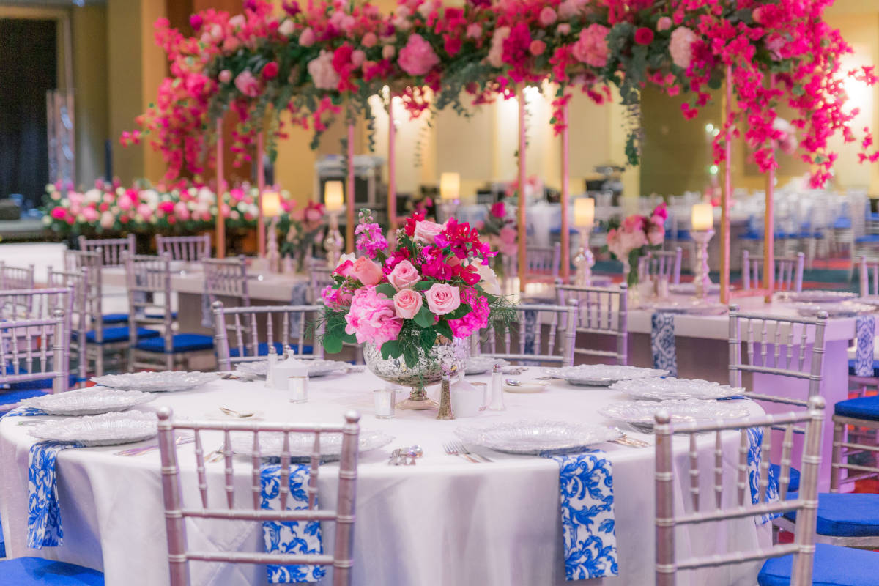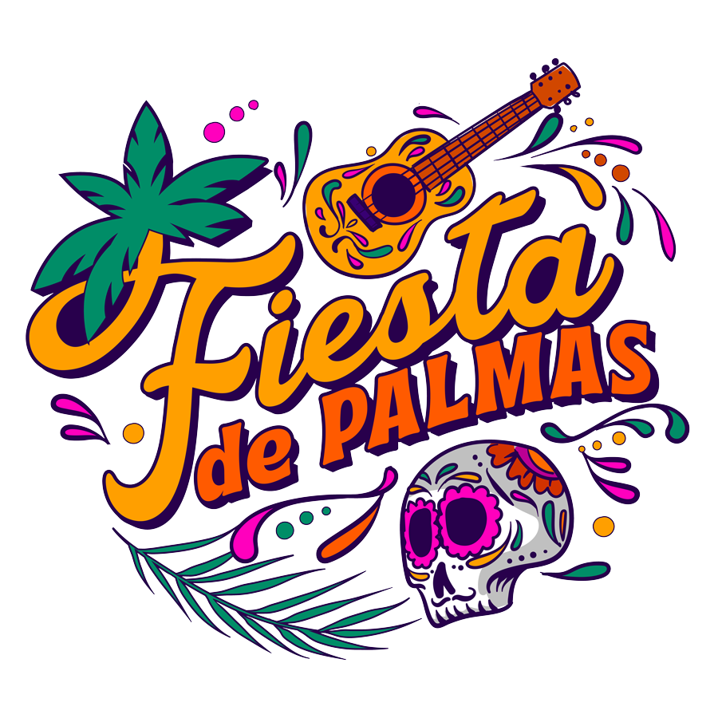Room Size
10,412 sq/feet
Ceiling Height
22 ft.
Room Dimensions
102 ft. x 117 ft.
Maximum Capacity
900
Banquet Rounds
500
Classroom
300
The Grand Ballroom
Designed to be the “grandest room”, the Ballroom is 10,412 square feet of open, elegant, column-free space. The richly carpeted space can be divided into four separate rooms, each featuring state-of-the-art audio/visual, dimming, and design lighting systems.
Upon arriving at the majestic ballroom another natural treasure is evident in the décor. The grand monarch butterfly with its intricate details and bold colors spill across the floor. From the luxurious carpet to the impressive chandelier, the Ballroom was designed to capture the elements of our surroundings by accentuating the regal monarch butterfly.
The crown jewel of the ballroom is its chandelier, a dazzling, sparkling array of crystals make up the body of this giant butterfly with wings outstretched across the ceiling encompassing the visitor with its breathtaking beauty.
Photo Credit: @houseandsparrowco @benignohoyuela
Over 4,000 square feet of pre-function space provide the setting for event registration, receptions, cocktail parties, and other traditional activities. In addition, the Ballroom offers its own private entrance to the McAllen Convention Center which is located on the west side of the venue.
Pre-Function space: single-user foyer space will be assigned only when the entire Ballroom has been contracted.
Social Event (Banquet)
Six-foot round tables for ten, totaling up to 400 guests, 16 X 30 stage, 30 X 30 dance floor, 8 ft bridal head table, 8 ft gift table, two cake tables, one guest book table.
Classroom
Standard setup for 350 Attendees
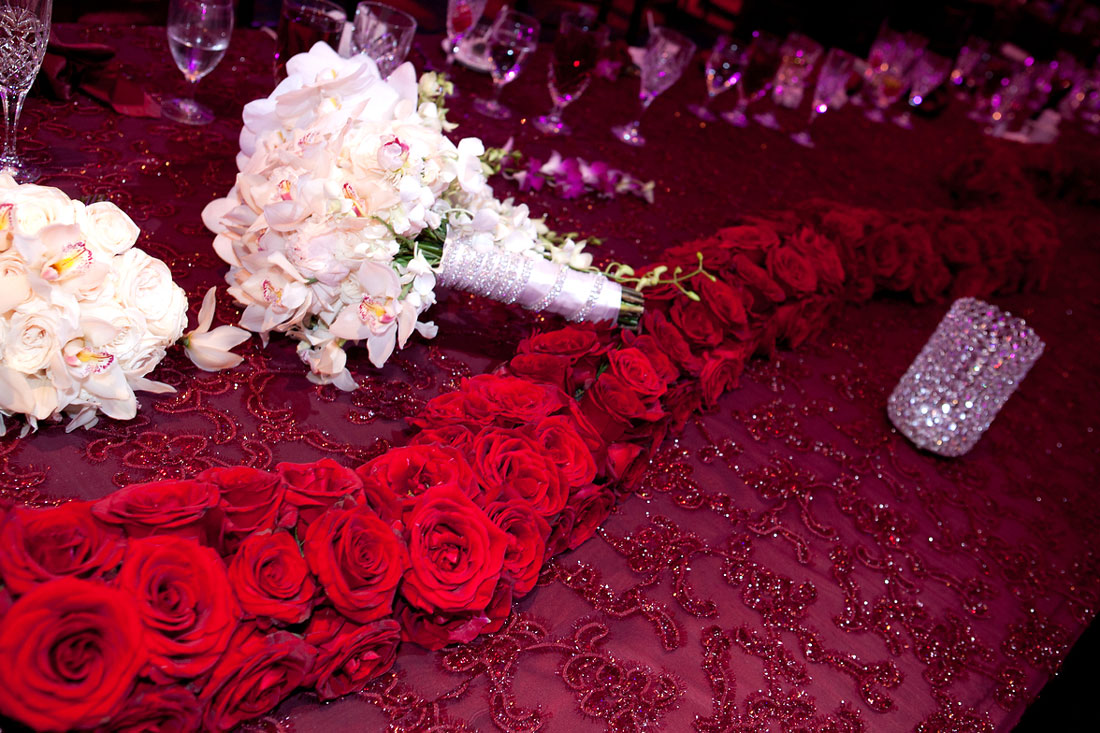
General Session
Rate includes standard theater seating for 952 (with teal-colored banquet chairs). Additional equipment and services available at listed rates. (Capacity may vary with the specific setup needs of your program)
