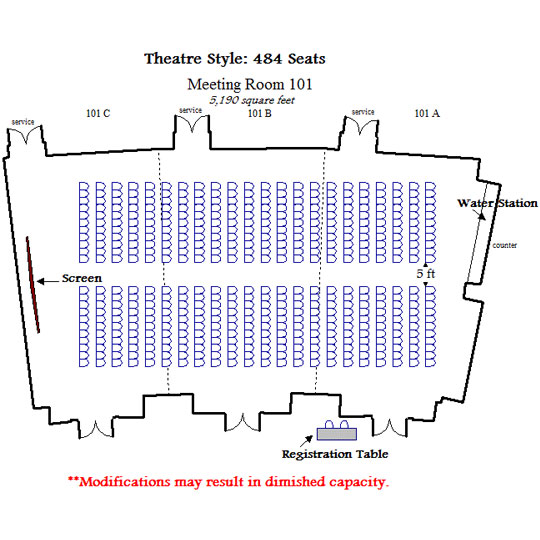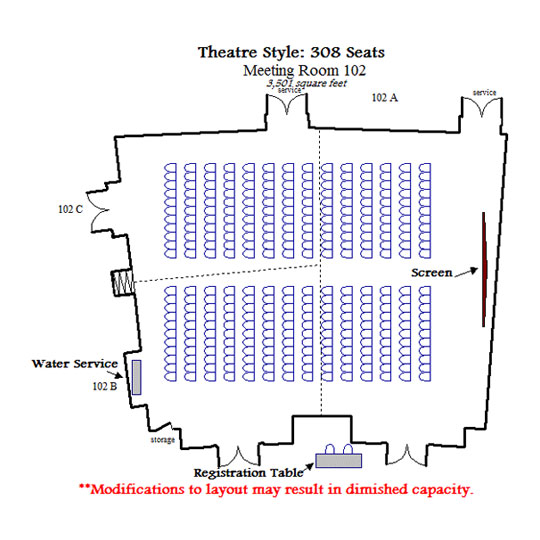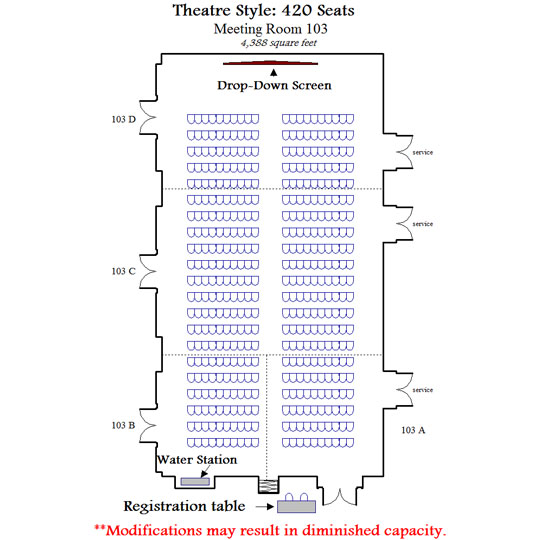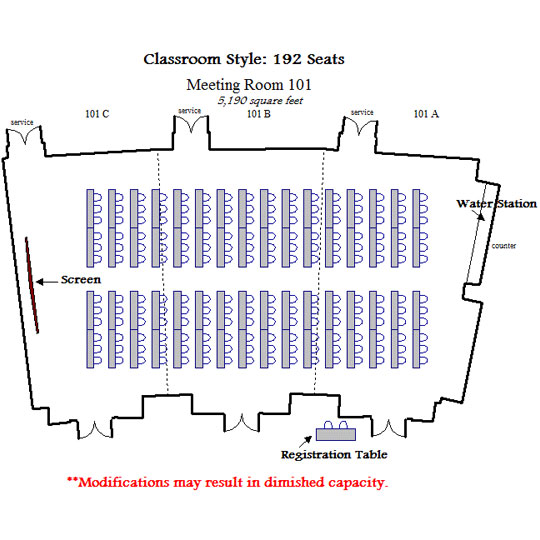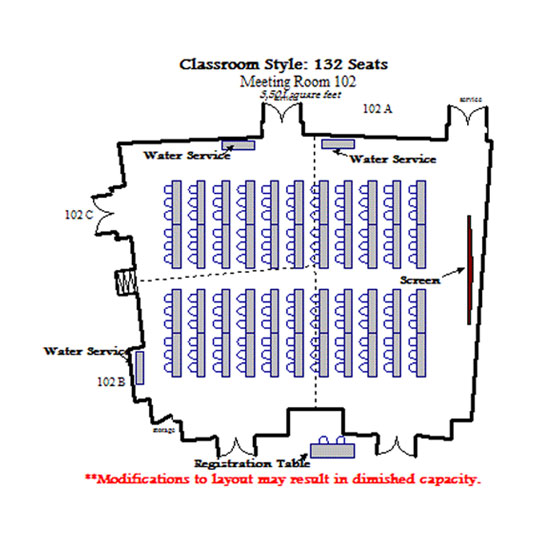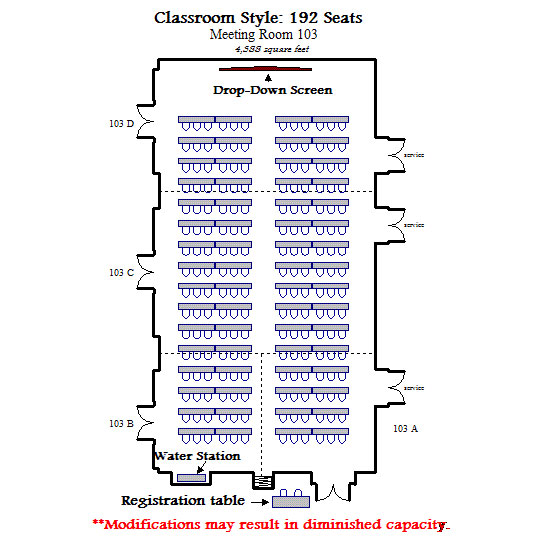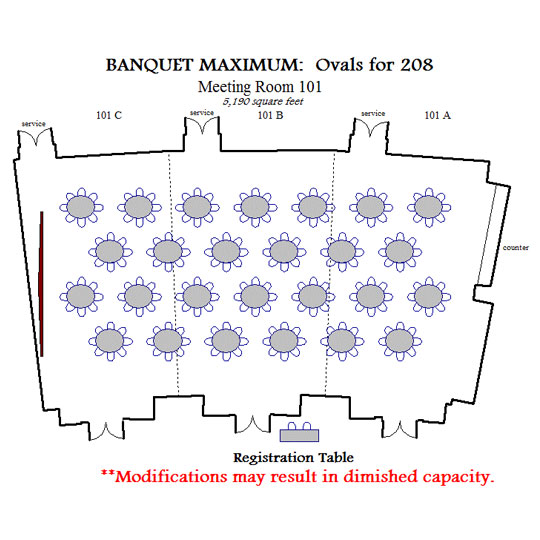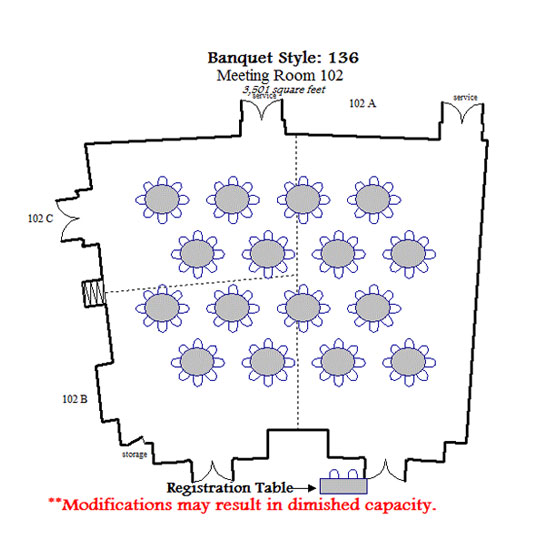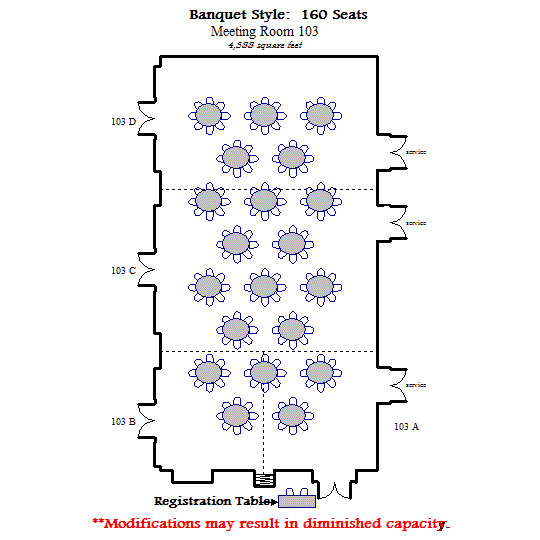Room Size
5,190 - 3,501 sq. ft.
Ceiling Height
15 ft.
Room Dimensions
58 - 91 x 50 - 102 sq. ft.
Maximum Capacity
320 - 484
Theater
320 - 484
Classroom
132 - 192
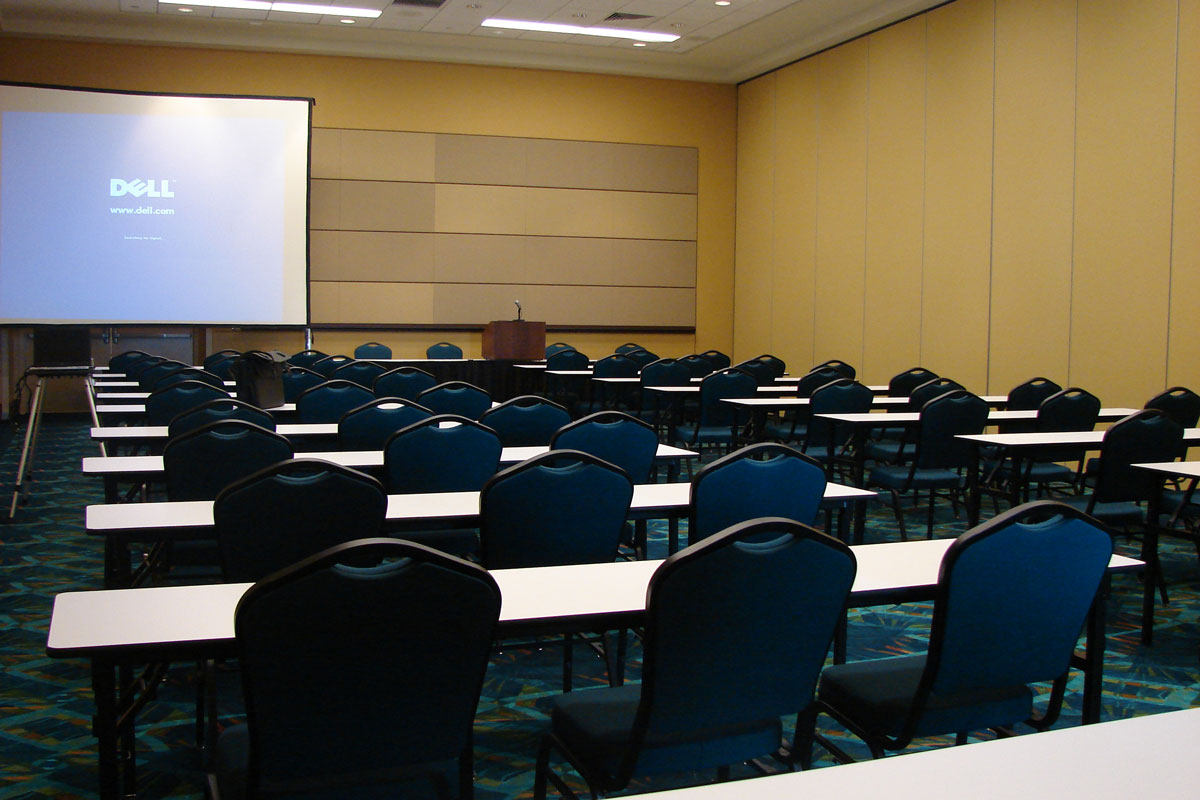
The McAllen Convention Center has 16 carpeted meeting rooms totaling over 25,000 square feet. The majority of our meeting rooms have a ceiling height of 15’0".
The Ballroom, which can be divided into four meeting rooms, has a ceiling height of 22’0’’.
The meeting rooms feature state-of-the-art lighting, sound and variable temperature controls in each room for immediate adjustments. Individual rooms can be combined to fit varied meeting room size requirements. Use of space outside of the immediate rooms may be used for registration.
Theater Setup and Capacity
Meeting Room 101
Standard setup for 300 people with a registration table at room entrance.
Meeting Room 102
Standard setup for 220 people with a registration table at room entrance.
Meeting Room 103
Standard setup for 300 people with a registration table at room entrance.
Classroom Setup & Capacity
Meeting Room 101
Standard setup for 150 people with a registration table at room entrance.
Meeting Room 102
Standard setup for 110 people with a registration table at room entrance.
Meeting Room 103
Standard setup for 150 people with a registration table at room entrance.
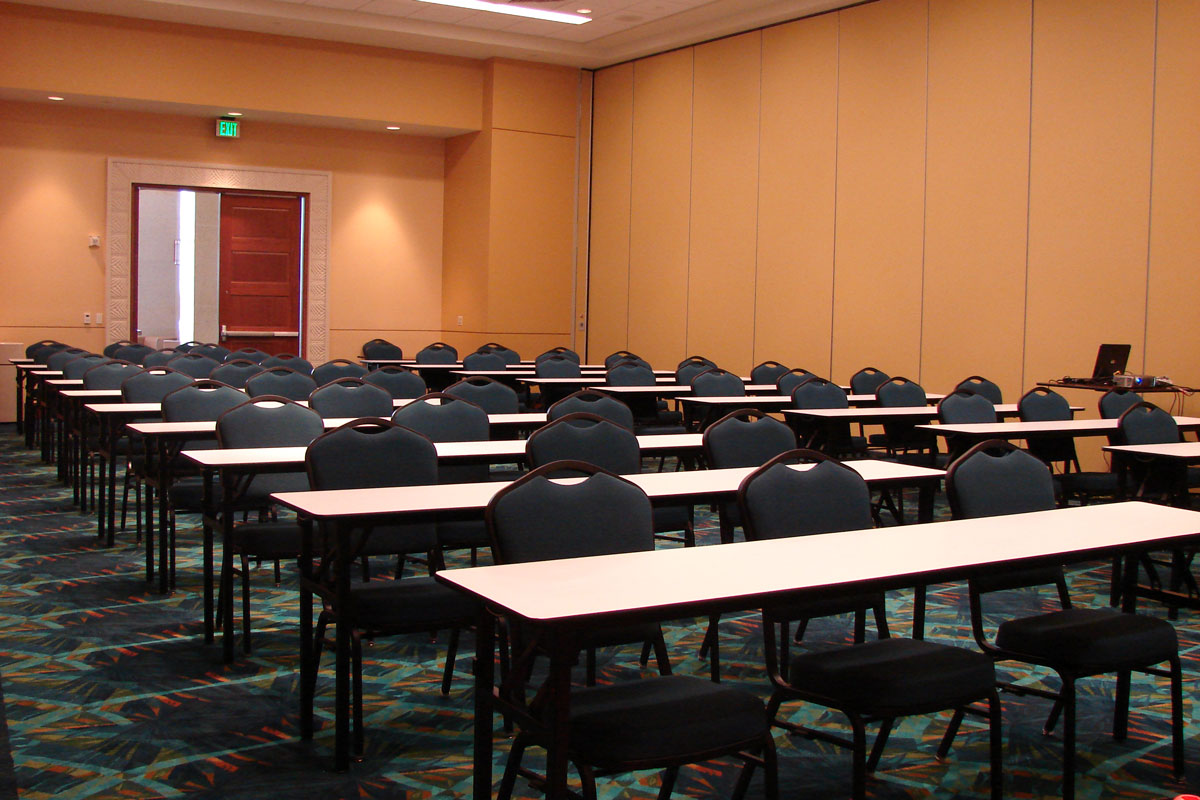
Social Events (Banquets) Setup & Capacity
Meeting Room 101
Oval tables for 152 people, standard teal color banquet chairs, 24 X 24 dance floor, 8 ft table on riser for D.J, 8 ft gift table, 8 ft registration table at entrance of room. Additional equipment and services available at listed rates.
Meeting Room 102
Oval tables of 8 for 104 people, standard teal color banquet chairs, NO DANCE FLOOR, and registration table at room entrance. Additional equipment and services available at listed rates.
Meeting Room 103
Oval tables of 8 for 120 people, standard teal color banquet chairs, 12 X 16 riser or dance floor, registration table at room entrance, 8 ft gift table (if needed). Additional equipment and services available at listed rates.
