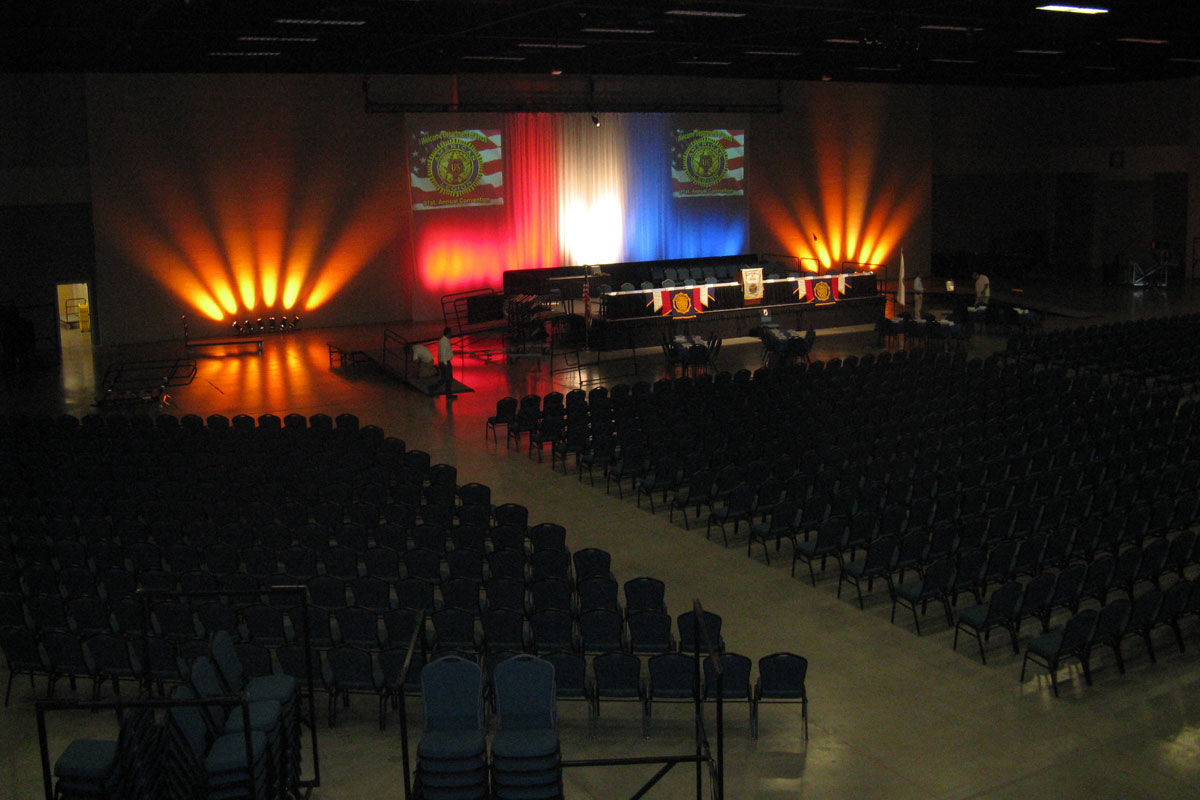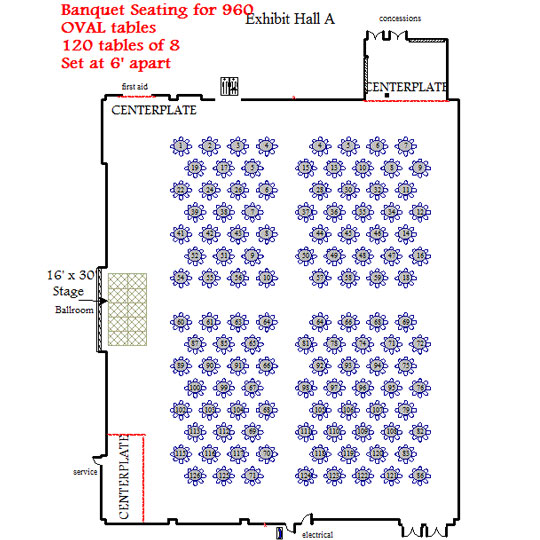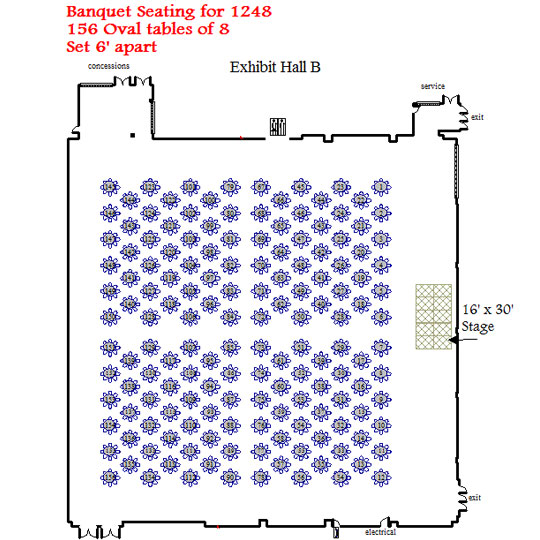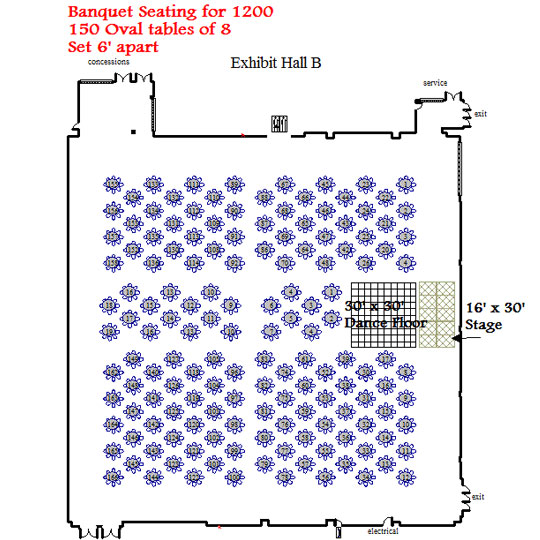Room Size
61,482 sq/feet
Ceiling Height
30 ft.
Room Dimensions
205 ft. x 322 ft.
Maximum Capacity
5,600
Banquet Rounds
2,000
Theater
5,600

The Exhibit Hall is comprised of 60,818 square feet of column-free, continuous exhibit space. The space may be arranged as a single entity, or be acoustically subdivided into two separate rooms. Each hall has its own entrance to allow self-contained movement.
The ceiling height is 30 feet with surfaces comprised of polished concrete and metal. Some areas of the hall have perforated steel acoustic surfacing which provides a modest amount of acoustic treatment.Utility floor parts are located on 30 foot x 30 foot centers with telephone, electric, and internet connections. Water and wastewater drains are located on 30 foot x 60 foot centers.
The exhibit hall was designed to host a variety of events such as conventions, trade shows, concerts and sporting events.
General Sessions
When exhibit halls are utilized as general session the rate includes theater seating (with vinyl, or teal colored chairs), stage risers, podium/lectern, head table, and house sound (technician is charged at hourly rate). Additional equipment and services available at listed rates.
Social Events (Banquets)
When exhibit halls are utilized for banquet or social event purposes the rate includes vinyl, or teal colored chairs, oval tables, stage risers, podium/lectern, head table, and house sound (technician is charged at hourly rate). Additional equipment & services available at listed rates.
Exhibit Area
When exhibit halls are utilized as an exhibit area the rate includes two (2) chairs per booth, show manager office, public address system and marshalling area. Additional equipment available at listed rates. The following sets are available (capacity may vary with the specific set up needs of each program):
Exhibit Hall A: Capacity – 159 – 10 X 10 Standard Booths
Exhibit Hall B: Capacity – 195 – 10 X 10 Standard Booths

Concert Hall
When exhibit halls are utilized as a concert hall the rate includes chairs, stage, parade barricades and green room. Additional equipment available at listed rates. The following sets are available for Exhibit Hall A&B (capacity may vary with the specific set up needs of each function):
Option A: – 3,328 Total Seats VIP Area, 40 X 60 Stage
Option B: – 3,496 Total Seats, 40 X 60 Stage
Option C: (COMEDY) – 4,038 Total Seats, 30 X 24 Stage
Basketball
When exhibit halls are utilized as a basketball venue the rate includes chairs, risers, and parade barricades, score tables, scoreboards, floor, and goals. Additional equipment & services available at listed rates. The following sets are available:
Option A: Capacity – 2,805 Total Seats
Option B: Capacity – 2,528 Total Seats










